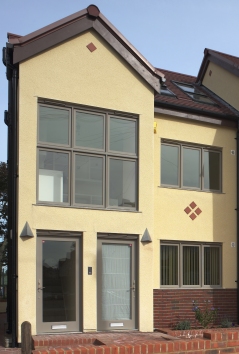
Page 6 of 6 |
|
Moving up to the first floor, I have used Tarmac TopFloor pre-cast and pre-stressed concrete panels. I also applied an insulating spray finish to the underneath of these panels to increase the density of the floor, reducing the rate at which heat can be lost through the floor to the room below.
On top of the TopFloor panels I have laid a 12mm soft insulation impact sound penetration barrier followed by a 50mm insulation layer. The under-floor heating pipes are then laid on top of the insulation, such that as much as the heat from the pipes s possible is radiated into the room above.
This insulation prevents the heat stored in the concrete from entering the upstairs room and also prevents heat from the under floor heating pipes on the first floor from escaping into the room below. My thinking followed the idea that I should try to keep the heat where it is supposed to be, rather than let it move from room to room. On top of the 50mm insulation we have a 65mm poured screed layer, also known as anhydrite screed which effectively encases the heating pipes and absorbs the heat from them.
Finally, the floor tiles are laid on top of the screed. These tiles are the same large-format quartz-based tiles used on the ground floor and once again, form a very dense thermal store for the heat passing up from the screed below them.
Page 6 of 6 |
|


